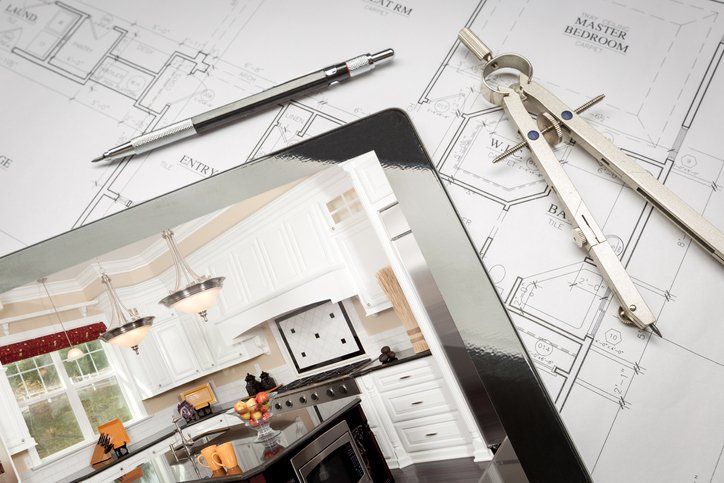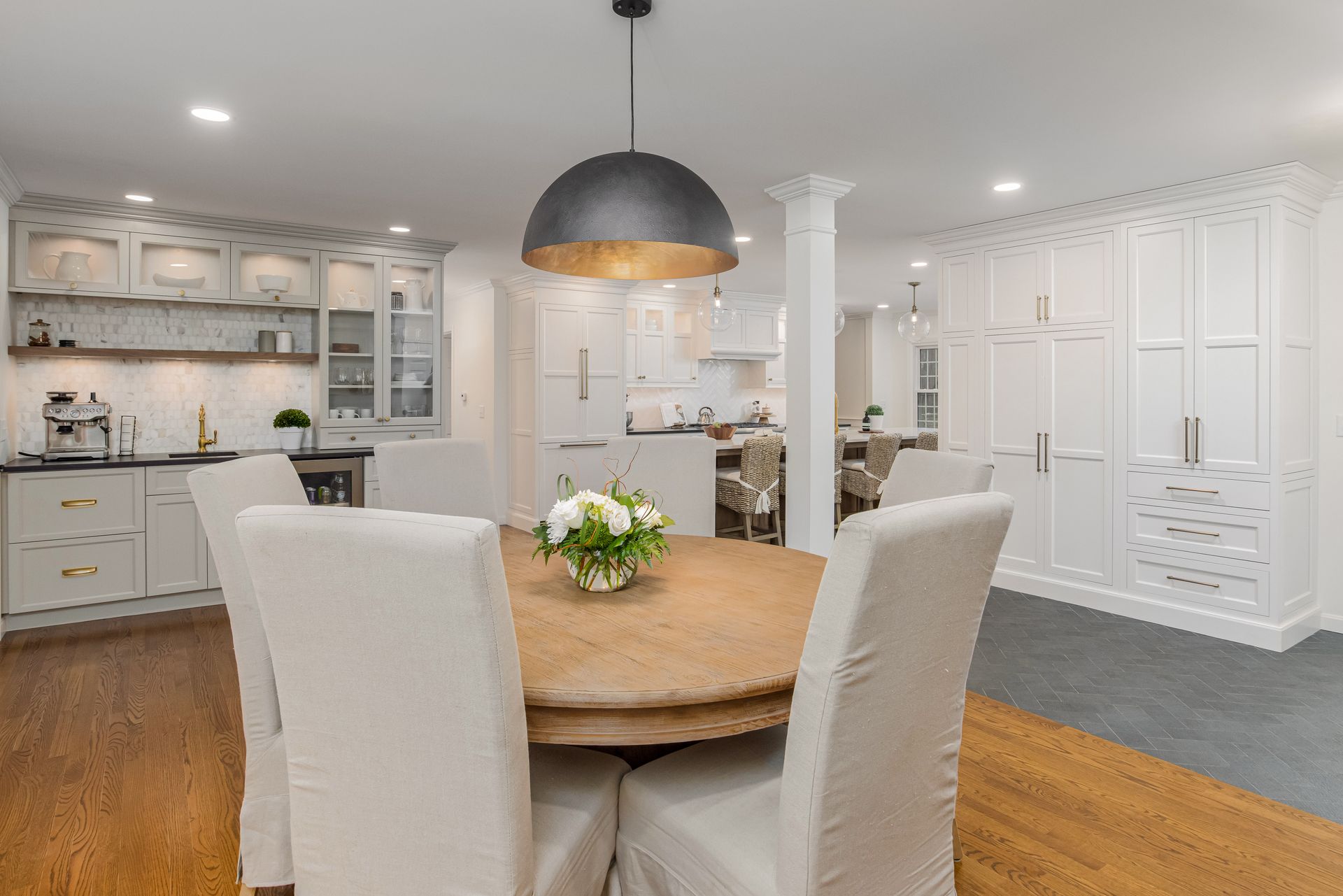
The number one reason why homeowners in Southern New Hampshire decide to create a dream kitchen is that their existing kitchen does not work well or meet their needs. We frequently hear from homeowners that their kitchens don’t have enough storage capabilities, countertop space or cabinetry. Other common reasons are lack of maneuverability, appearance and poor ventilation.
The role of the kitchen has been transformed since the global pandemic. No longer does a kitchen serve the basic functions of preparing and cooking meals. Kitchens need to serve multiple purposes from classroom and office space to café and coffeeshop. These new requirements make having adequate storage a more pressing necessity to help ensure clean, clutter-free workspaces. In fact, the number one regret of clients in the Bedford area who have renovated their kitchens is inadequate storage and not investing more in organizational amenities. A well-designed kitchen is an organized kitchen. That’s why we ask homeowners in New Hampshire how they use their kitchen and for what purposes, who uses the kitchen most often and when is it used? We want to know what residents like about their existing kitchens and what they want to change? What needs to improve? What will make your kitchen the envy of your neighborhood?
We help homeowners in southern NH maximize the space and functionality of their kitchen by often specifying pull out corner cabinets equipped with organizers that make pots, pans, small appliances and other kitchen gadgets easily accessible. Clients with smaller kitchen footprints or who demand more storage space appreciate the fact that drawers offer more storage space than cabinets.
Another key to designing a kitchen that is not only beautiful but meets the functional needs of homeowners in Southern New Hampshire is to create separate areas for preparing meals, cooking meals and storing foodstuffs. That’s why a savvy and professional kitchen designer wants to know who cooks, how often and for how many. Knowing this information enables the designer to create work areas to prevent family members from running into one another in each area of the kitchen and to avoid placing items such as an island in a place that will inhibit traffic flow.
We find poorly designed kitchens do not have adequate countertop space next to or opposite the range or cooktop and/or refrigerator. That’s why when designing a new kitchen, it is important to know how many family members prepare meals in order to specify the right amount of countertop space that allows more than one cook to work in the kitchen at the same time.
Proper positioning of appliances also contributes to traffic flow in a well-designed kitchen. Many homeowners in the southern NH area prefer dual ovens to be positioned horizontally instead of vertically to prevent having to bend down to use one of the ovens. There also is a need to ensure there is adequate space for doors of ovens, dishwashers, and refrigerators to open freely so they don’t bump into anything.
Providing adequate room for recycling containers is another essential in a well-designed kitchen that can be often overlooked. Container size is dictated by how often the kitchen is used for cooking and for the number of family members in the home.
Similarly, ventilation needs to be a priority, especially in open floor plan kitchens that connect to other rooms in the home. The ventilation solution should be capable of removing all odors, steam and grease so it does not migrate to furniture, countertops, seating or other areas of your home.
How can you convert a kitchen that does not work properly into one that makes every day special? Give us a call at 603-472-4080 or make an appointment to visit our showroom at 384 Route 101 in Bedford, NH and let us show you how we can transform your existing kitchen into a space that dreams are made of.
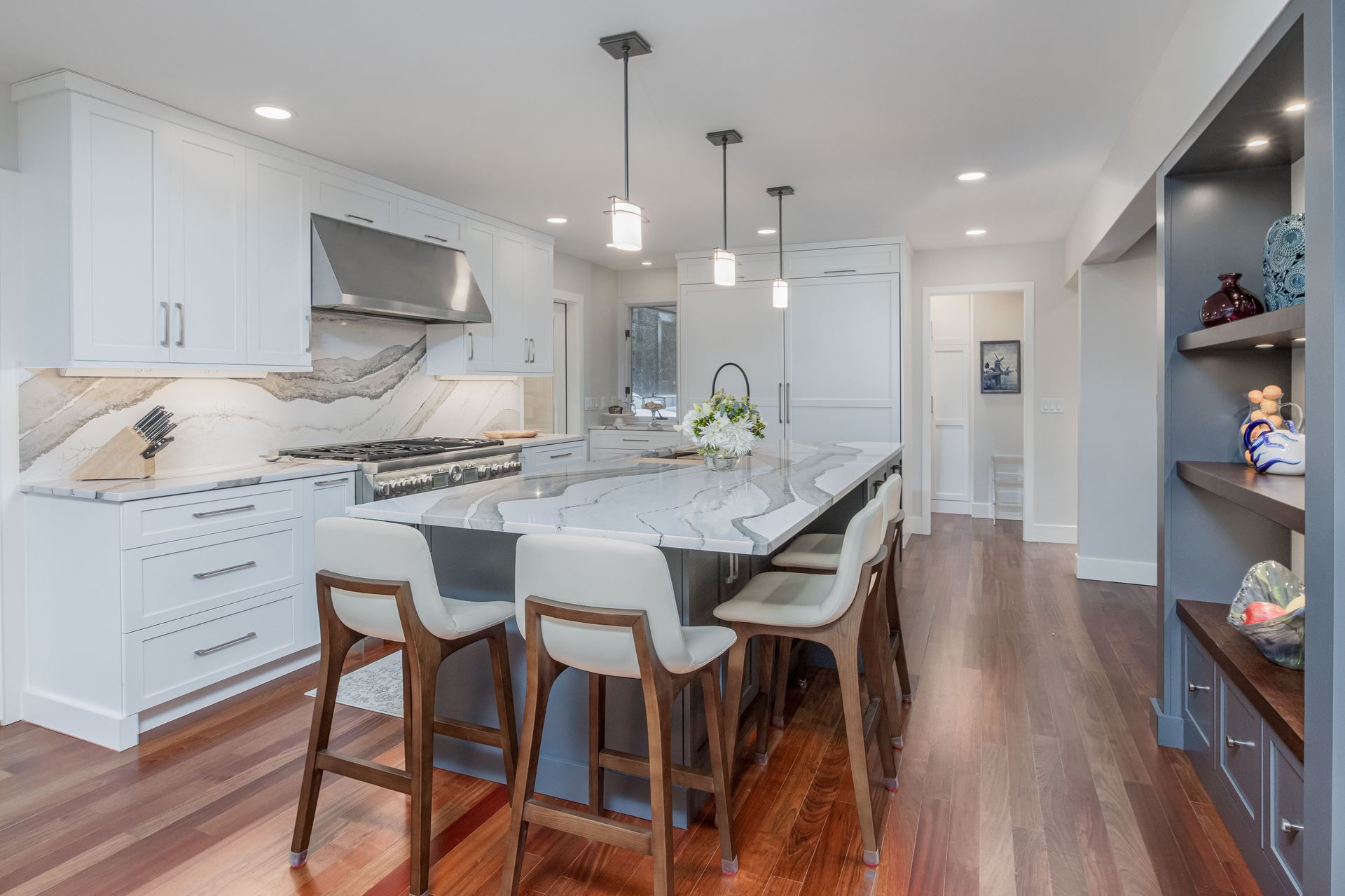
Cabinets set the tone for the look and feel not only of a new dream kitchen but also the look and feel of the entire home. When it comes to cabinetry, there are countless options to help make your remodeling dreams a reality. That’s why most homeowners should focus first on cabinets. While it’s great to have choices, selecting cabinets can be overwhelming. To assist homeowners in Southern NH curate the multiple options for kitchen cabinets, a good starting point is to consider the style of your existing home. To help match and complement what currently exists, we account for the shape of the kitchen space, ceiling height, and other details that can be used to create contrast or complement the existing space. One of the joys that many homeowners receive when they create the kitchen of their dreams is the opportunity to make a personal design statement that speaks to their individual tastes and aesthetics. This is accomplished in the selection of finishes, hardware, and door styles.
Shaker cabinets continue to be the top choice among homeowners in New Hampshire and nationwide. Shaker cabinets are characterized by square edges or box-shaped appearance. The overall appearance of shaker-style cabinets is that of a four-cornered cabinet frame with an inset panel. A primary reason why Shaker style is the go-to cabinet for many homeowners in NH is their ability to stand the test of time, and they can be used in any type of décor or motif from ultra-modern to traditional.
While white cabinetry continues to be among the most popular cabinet colors, a movement to painted cabinets is one of the most popular trends, especially blue and green-toned cabinets. Many homeowners in Southern New Hampshire are attracted to adding color to the cabinets they select for their new kitchen. Another popular trend is to select fluted or ribbed wood doors for appliance fronts, tall pantry doors and the back panels on an island. These are especially popular with homeowners looking for a unique look in their new kitchen.
Open shelving is another popular trend among homeowners in New England. Its increasing popularity is due to both functional and aesthetic benefits. Open shelves help to increase storage but also allow homeowners in New Hampshire to display their favorite dishware, vases, artwork, and keepsakes. Open selves also help to make a space look more open and brighter.
What are the perfect cabinets for your new dream kitchen? Give us a call at 603-472-4080 or make an appointment to visit our showrooms at 384 Route 101 in Bedford, NH and let us curate the multiple options that will allow you to select cabinets that not only set the tone for your new dream kitchen, but also will make a distinct and personal design statement for your entire home.
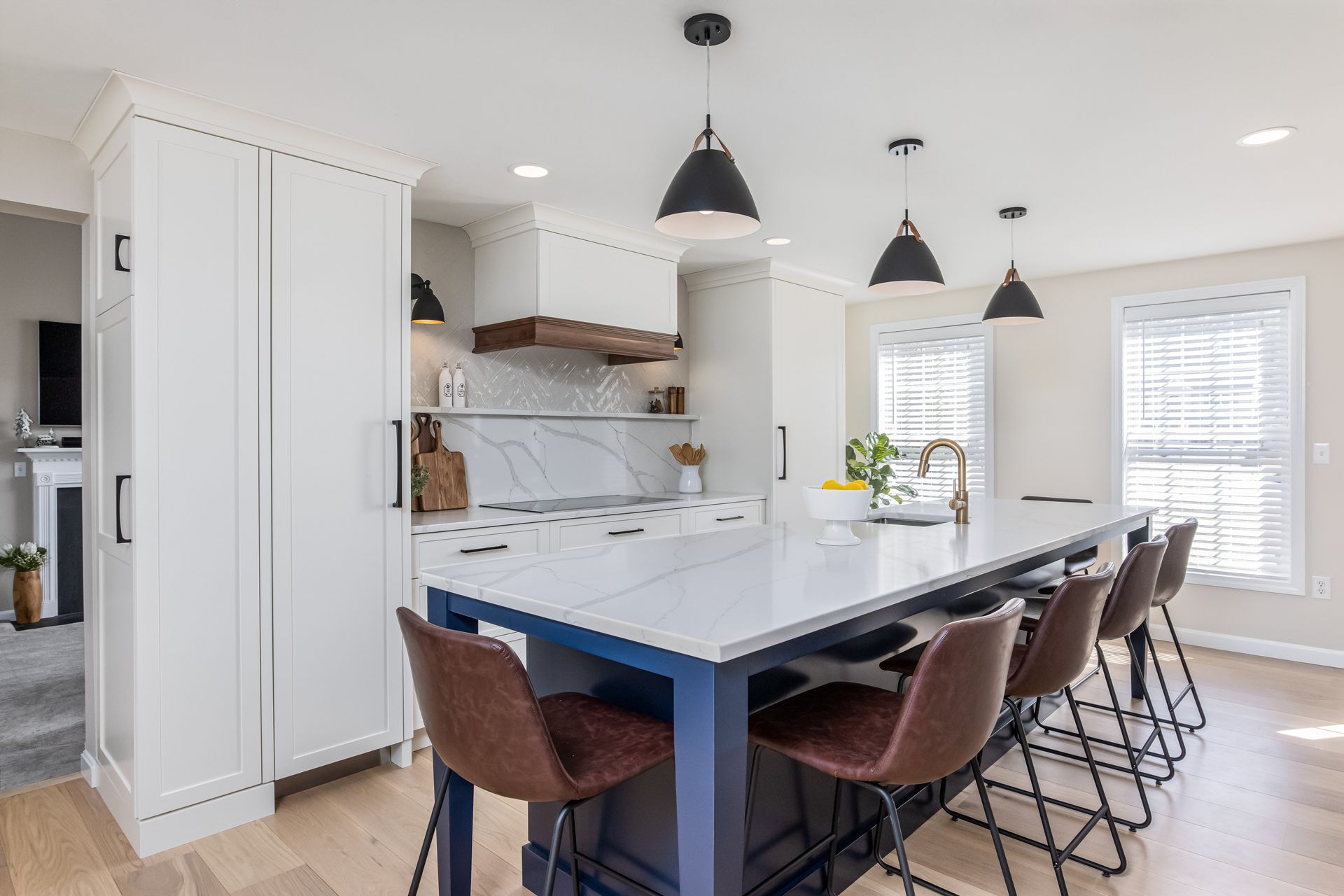
The Kitchen & Bath Industry Show (KBIS) is the largest event of its kind in North America for kitchen and bath showrooms, designers, sales professionals and manufacturers. Featuring more than 600 exhibitors and attracting some 70,000 attendees, KBIS serves as the event for manufacturers to introduce new products and showcase trends that are likely to dominate kitchen, bath and home renovation for the months and years to come.
Designing a dream kitchen or bath for homeowners in Southern New Hampshire requires balancing form with function. A recurring request among homeowners in Southern NH is to design spaces that make everyday tasks easier and more enjoyable to perform while making a space look and feel extraordinarily special. Many of the trends at KBIS are reflected in the desires of homeowners in Southern New Hampshire who want innovative designs that maximize functionality, ease of use, and efficiency.
Open floor plans remain a top trend in Southern New Hampshire. Almost three in four homeowners love the idea of opening up their kitchens to other rooms in their homes. Given the fact that many homeowners in Southern New Hampshire continue to work either full-time or part-time from their homes, open floor plans increase the functionality of the home, providing dedicated spaces for working, studying, entertaining, relaxing and spending quality family time.
Demand for larger kitchens that feature either a walk-in or built-in pantry, islands with seating and storage, and space for extra large appliances are frequently requested by homeowners in New Hampshire. A recent national survey confirms this trend, finding that half of homeowners want to increase their kitchen space to accommodate an extra-large refrigerator. Signature Kitchens responded to this trend at KBIS by showcasing an industry first 48-inch French door refrigerator.
Appliance technology advancements were also front and center at KBIS. Featured were counter-deep refrigerators that serve to maximize space without compromising performance. Refrigerators have gotten much more efficient, helping to preserve food for longer periods of time and several newer models feature mirror-coated glass panels that allow you to peer inside the fridge without opening the door.
Sustainability was another dominant trend at KBIS. responding to the ever-increasing demand for environmentally efficient spaces. A recent Houzz survey found 92% of homeowners are using sustainable products and strategies in their new kitchens. We specialize in helping homeowners in Southern NH create more environmentally sustainable kitchens by specifying energy-star rated appliances, LED lighting, water-sense certified plumbing fixtures, and sustainable materials used for flooring, countertops, backsplashes and cabinetry.
What are the trends that will make your new kitchen easier and more enjoyable to use? Give us a call at 603-472-4080 or make an appointment to visit us at 384 Route 101 in Bedford, NH and let us show you how to turn your dreams and desires into a dream kitchen that meshes the best of form and function.

Homeowners in Southern New Hampshire that make an investment in a new dream kitchen and/or bath are not only making the lives of their family members more enjoyable, they also are making an investment that increases the value of their homes. Many homeowners in Southern New Hampshire decide that they want a new kitchen, primary bath, powder room, etc. to increase the enjoyment of their home, to provide a haven to reduce stress and spend a few moments of the day all to themselves. Homeowners in Southern New Hampshire recognize that a new kitchen will bring years of enjoyment to their family, make meal preparation and clean up more enjoyable and easier, provide additional space when they work from home, schooling from home or having an enjoyable meal with friends.
Relating the primary purposes for your new kitchen or primary bath assists professional designers better understand needs, wants and budgets. Many homeowners in Southern New Hampshire recognize that the kitchen and primary bath are the two most important rooms in the home. If homeowners in Southern New Hampshire want to capitalize on the red-hot housing market and obtain maximum value for their homes, updating the kitchen and primary bath makes a lot of sense. If the primary goal of improving the sale value of the home based on an update, that provides a different paradigm to designers. Regardless of the primary reason for a new kitchen or bath, making the investment will increase the value and enjoyment of your home.
What are the primary reasons that you want to create a new kitchen, primary bath, powder room or other space in your home? Give us a call at 603-472-4080 or make an appointment to visit us at 384 Route 101, Bedford, New Hampshire and let us show you how to receive the return on investment that you expect and deserve.
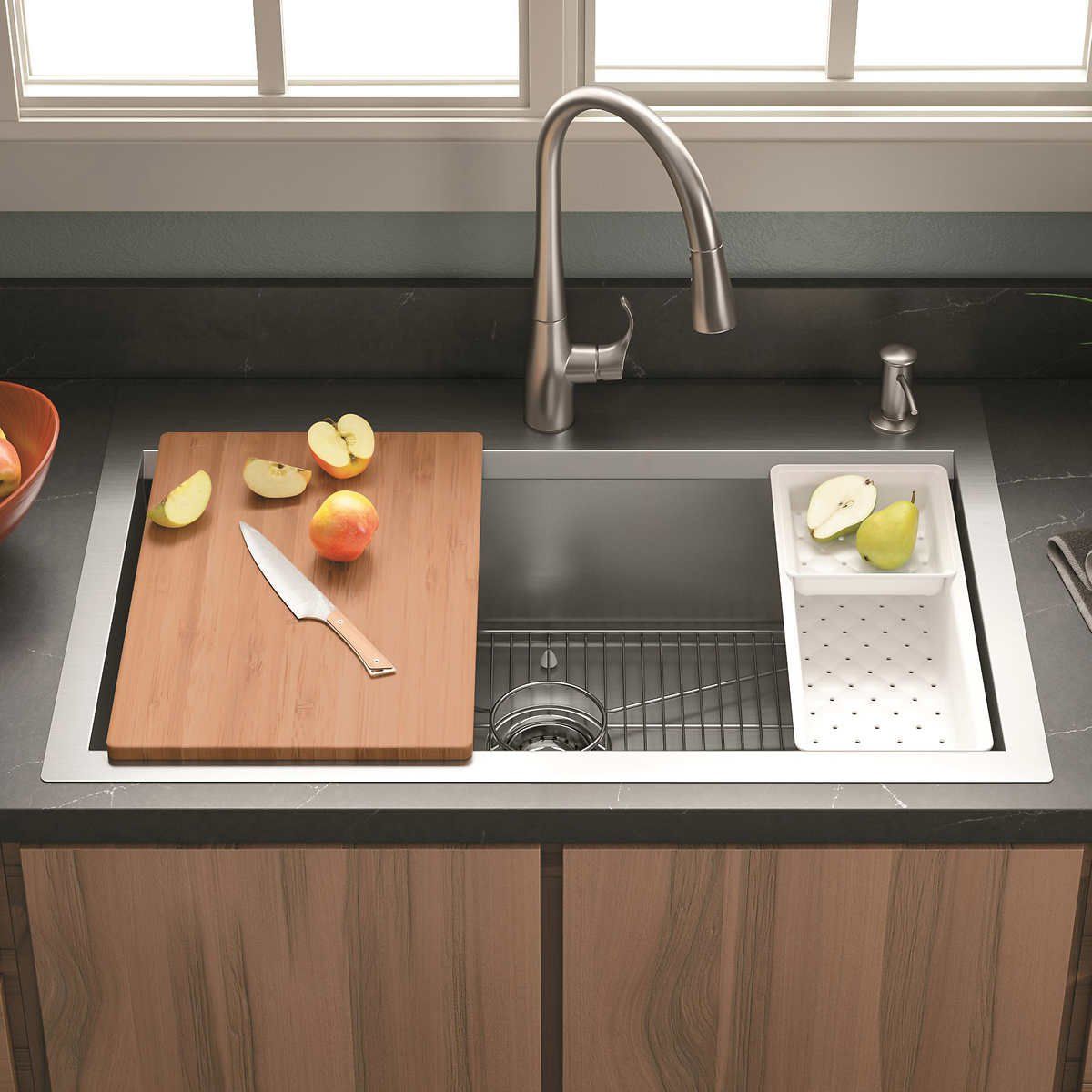
The kitchen sink is the most used fixture in your kitchen. Think about how many roles your sink plays. It’s the place for dirty dishes. It’s where you wash fruits and vegetables. It’s where you fill pots and pans. The list can go on and on. And there is no shortage of options. Kitchen sinks come in an infinite number of sizes, textures, materials and depths. Which one is right for homeowners in Southern New Hampshire? That depends on several; factors and questions that homeowners in Southern New Hampshire need to answer to specify the perfect sink for their lifestyle and family.
It may seem like common sense, but the size of the kitchen sink should be proportional to the size of the kitchen. Homeowners with a large kitchen that can accommodate multiple countertops, have more options than homeowners in Southern New Hampshire with smaller sized kitchens. A smaller footprint generally calls for a sink that will meet most kitchen requirements without compromising countertop space or storage areas. As a rule of thumb, if you place your kitchen sink in front of a window, the sink’s width should be no wider than the window.
Many homeowners in Southern New Hampshire who entertain and cook frequently often are attracted to the idea of making their sink a focal point in the kitchen by selecting a larger fashion-forward sink made from copper, fireclay, composite or another material.
Your kitchen sink should not only look beautiful, the sink should also meet your functional needs. Homeowners in Southern New Hampshire who are avid cooks often prefer double or triple bowled sinks. These sinks are generally wider than standard sizes requiring wider sink bases that are generally more appropriate for larger kitchens. Multiple bowl sinks allow more than one person to use the sink at the same time without getting in the way of one another.
Sink depth is another important because it affects ease of use. If the main users of the sink are less than 5 feet 6 inches tall, a shallower depth may be most appropriate because family members won’t have to lean into the sink to use it. Deeper sinks typically are preferred by more avid cooks because they tend to use a lot of dishes, pots and pans when preparing meals and deeper sinks allows them to hide dirty dishes from the view of guests and others. Bakers also prefer deeper sinks because they can easily accommodate sheet pans and cutting boards.
Increasingly, homeowners in Southern New Hampshire are attracted to workstation sinks. A workstation sink resembles a standard sink but comes with an array of accessories and options that not only enhance its functionality, but also makes it easier to prepare meals and helps overcome potential space problems. Most workstation sinks serve multiple functions that convert the sink into a countertop, food prep areas and drying rack. Accessories such as cutting boards, drying racks, colanders make meal preparation and clean up faster, easier and more efficient.
Another attractive feature of workstation sinks is their multifunctionality. Homeowners in Southern New Hampshire can simultaneously defrost food, wash fresh veggies and clean dirty dishes in their workstation sinks. It’s also a more sanitary option because it allows you to keep fresh food, dirty dishes and other items completely separate thereby avoiding the possibility of cross contamination.
What’s the perfect size, material and configuration of the sink for your dream kitchen? Give us a call at 603-472-4080 or make an appointment to visit our showroom at 384 Rout 101, Bedford NH 03110 and let us help you determine what’s best for you and your family.
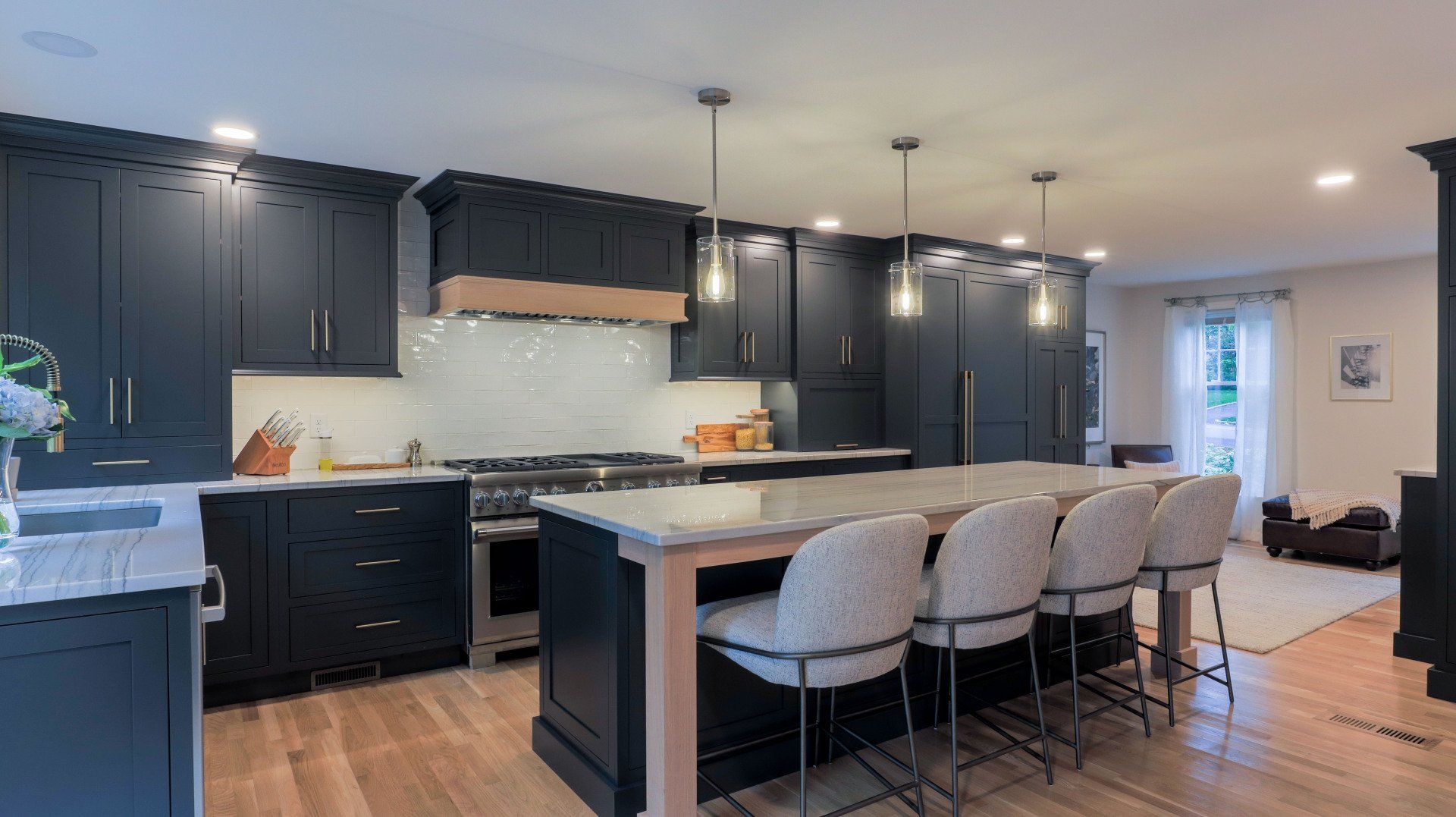
If you are planning to create a dream kitchen in 2022, take advantage of one of the industry’s largest and most respected surveys of trends to use as a source of inspiration. Key takeaways for homeowners in Southern New Hampshire from the 2022 Houzz.com Kitchen Trends study include:
- Homeowners investing more in their new kitchens than in prior years
- Homeowners are demanding more private/enclosed spaces
- Relying on professional designers and remodelers are increasing
- Islands remain a top priority in new kitchens
- Homeowners are splurging more on countertops
The survey results mirror trends we see among homeowners (in name of service territory). Almost half of homeowners reconfigure the layout when creating the kitchen of their dreams. However, open floor plans where the kitchen opens to other rooms in the home are decreasing. The Houzz survey found that only 38% of homeowners opted for an open floor plan compared to 46% in 2020. This is not surprising given that so many homeowners (in name of service territory) require their new kitchens to provide flexibility and serve multiple functions such as classroom, office, café, dining room, etc. This places a premium on separate and enclosed spaces.
Almost 90% of homeowners from the Houzz study retain professional assistance to remodel their kitchens and that too makes sense, especially in light of the difficulty in obtaining products and materials caused by supply chain challenges and finding qualified labor.
Countertops are replaced by 91% of homeowners remodeling their kitchens and quartz is the most popular countertop material. Again, this mirrors our experience with homeowners in Southern New Hampshire. Quartz is extremely popular because of its antimicrobial properties, it’s easy to clean, extremely durable and comes in a rainbow of color options. White is the most popular color for countertops, selected by 39% of homeowners, followed by multicolored (24%) and gray (12%). Granite is the second most popular countertop material selected for new kitchens.
Nearly a quarter of homeowners (24%) building a new dream kitchen selects a countertop color for their island that contrasts with other countertops in the kitchen. White also is the most selected color for island countertops followed by wood tones.
Homeowners in the survey and in Southern New Hampshire also invested more in their backsplash material. Ceramic and porcelain tile were specified for 56% of new kitchens, marble’s popularity is on the rise, selected by 11% of homeowners.
Hardwood remains the top choice among homeowners in Southern New Hampshire for flooring, followed by an increase in popularity for vinyl flooring.
White remains the most popular color for cabinets, selected by 41% of homeowners, followed by medium-toned wood (12%) and gray (10%). Gray also was the second most popular color selected for kitchen walls, behind white and stainless steel was the most popular finish for appliances.
Shaker continues to dominate cabinet preferences, selected by 64% of homeowners followed by flat panel (17%).
Nearly 60% of homeowners renovating their kitchens added an island that on average was more than 7 feet long. Rectangular islands were most popular shape selected by 83% of homeowners. The increased size of islands responds to the multiple functions homeowners in Southern New Hampshire demand from their islands. These include entertaining, socializing, eating, homework and serving as a workplace.
Please call us at 603-472-4080 to determine how you can leverage the most common trends to build the kitchen of your dreams or make an appointment at visit our showroom at 384 Route 101, Bedford, New Hampshire.
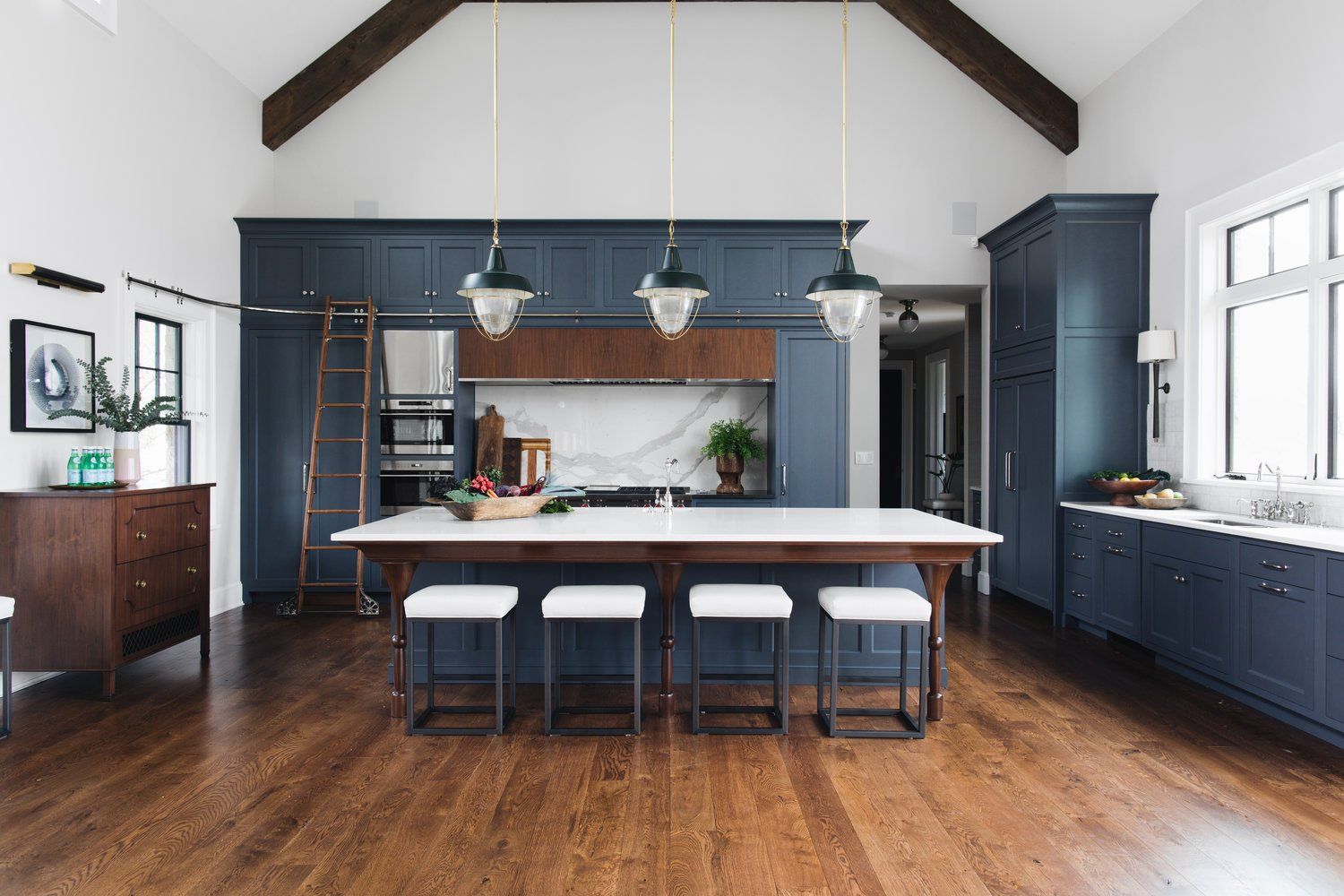
A primary reason why many homeowners in Southern New Hampshire want to renovate their kitchens is that the space no longer works for them and they no longer work for the space. In many cases, the design and aesthetic don't meet their needs or those of their families.
What type of dream kitchen will reflect your personality? If you are looking for the tried and true, a white palate might be the perfect fit. White is classic and one of the reasons why more than 50% of homeowners in Southern New Hampshire opt for white kitchens.
For homeowners in Southern New Hampshire that desire the clean lines and look of white cabinetry, we often recommend complementing the white palate with a bold backsplash of colored glass, patterned tiles or pops of accent color in countertops, wall coverings, faucets and cabinet hardware. Specifying a matte black finish to faucets and cabinet hardware helps to highlight and enhance the look and feel of white cabinetry.
Other options to offset white upper and lower cabinets is to extend the backsplash from the countertop to the ceiling to create a focal point that wows. Painting an island different colors or selecting a different color for lower cabinets that offsets white uppers are other common options to enhance white cabinetry. The choices are almost endless. Not only will a different color serve to soften the space, it also will make the kitchen more enjoyable to use.
Maximizing the space to fit your lifestyle and design sensibilities is another compelling reason to create a kitchen that reflects your personality. Clutter is another common feature of nonperforming kitchens. Kitchens at their core are places to prepare, cook and share meals. There should be adequate space to do so. A well designed kitchen is an organized kitchen. One of the biggest causes of buyer’s remorse among homeowners in Southern New Hampshire that recently renovated their kitchens was not investing more in storage solutions. Manufacturers have developed creative drawer and cabinet organizers when paired with in-cabinet lighting systems not only provide effective storage but also makes everything more easily accessible.
For homeowners in Southern New Hampshire who frequently use countertop appliances, we often recommend appliance garages that allows you easily access a toaster blender, food processor, etc. that can be easily hidden in cabinetry to free up counter space. Another option to store countertop appliances off the countertop is in pullout drawers in lower cabinets.
If your kitchen no longer works for you and want to explore what it might take to create a kitchen that reflects your unique personality and lifestyle, give us a call at 603-472-4080 or make an appointment to visit our showroom at 384 Route 101, Bedford, NH.
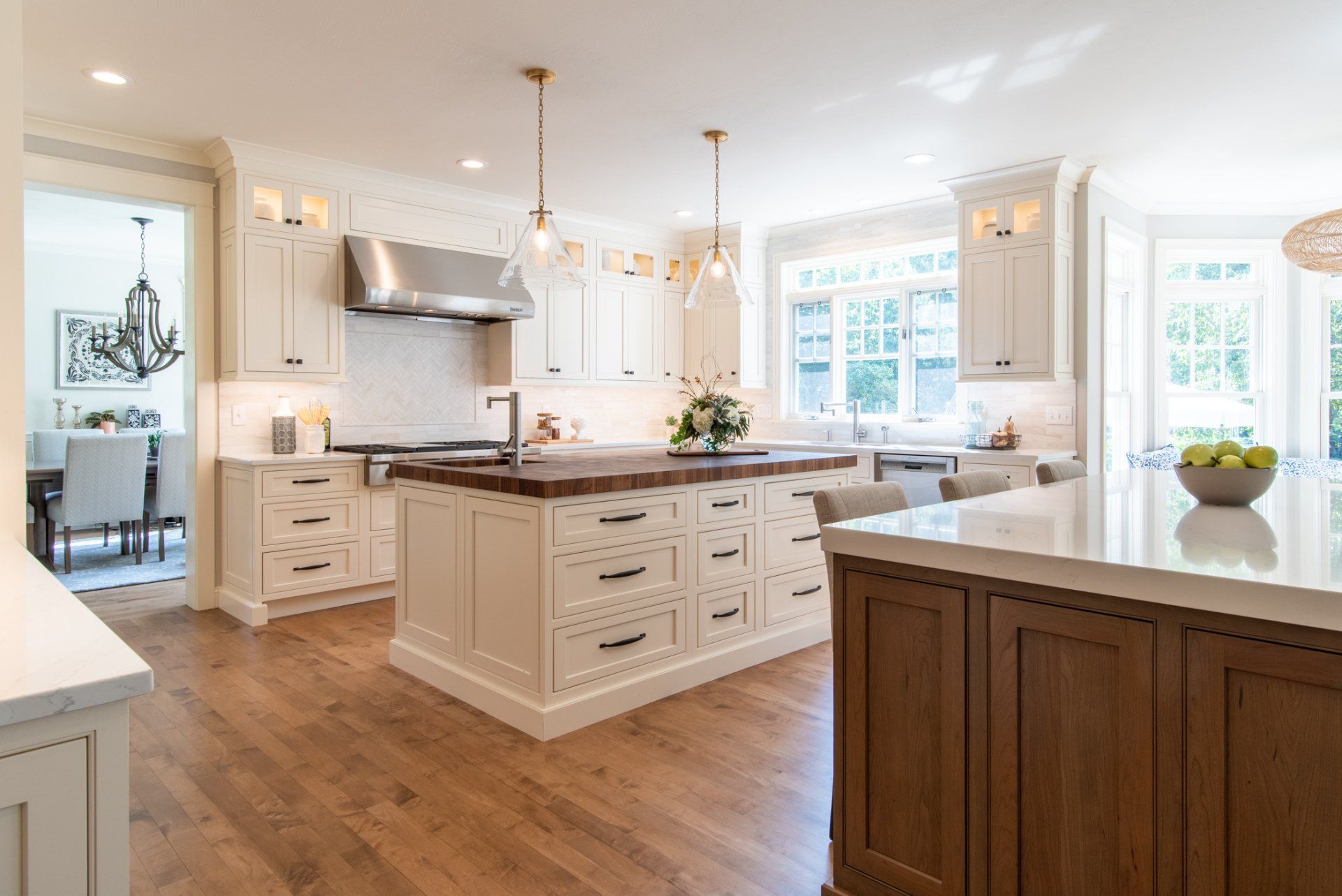
With many homeowners in Southern New Hampshire continuing to spend most of their time in their homes, they have realized that they want them, especially their kitchens, to be better. Working and schooling from home have shined a bright spotlight on kitchen storage capabilities, due in part to the fact that more homeowners in Southern New Hampshire are cooking more often and using their kitchen for multiple purposes.
Increasing the number of cabinets and enhancing their storage capabilities addresses homeowners' needs in Southern New Hampshire without necessarily having to increase the kitchen's size. That's one reason we start the product selection process with cabinets and evaluate homeowners' performance requirements for their new dream kitchen.
Homeowners in Southern New Hampshire have gravitated to walk-in pantries as another tool to increase storage space. If there is no room for a walk-in pantry, pantry cabinets can often meet storage needs.
One trend we expect to continue is the movement away from open concept kitchen spaces that flow automatically into other rooms. For families where two adults are working from home and children are attending school virtually, the need for private spaces has become evident. Another trend that will continue in 2021 is to connect the kitchen to outdoor living spaces.
White remains the number one color choice for cabinets, specified by 41% of homeowners renovating their kitchen, according to a recent Houzz.com survey. Medium tones and gray were the next most popular cabinet colors. The palate for new kitchens is trending toward neutral paint colors with gray, white and beige leading the way.
Our showroom clients in Southern New Hampshire are using pops of color in their backsplashes, appliances and walls. The Houzz.com survey found that black stainless appliances are specified in 10% of kitchen remodels, and an additional 6% of homeowners are selecting black appliances in other materials.
Color is also increasingly popular for islands. 41% of homeowners in the Houzz.com survey choose an island color to contrast with their new cabinets. The most popular colors are blue and gray. Only 13% of renovations featured islands with the same color as cabinets.
What trends will work best for your new dream kitchen? Give us a call at 603-472-4080 or make an appointment to visit our showroom at 384 Route 101, Bedford, NH either in person or virtually.
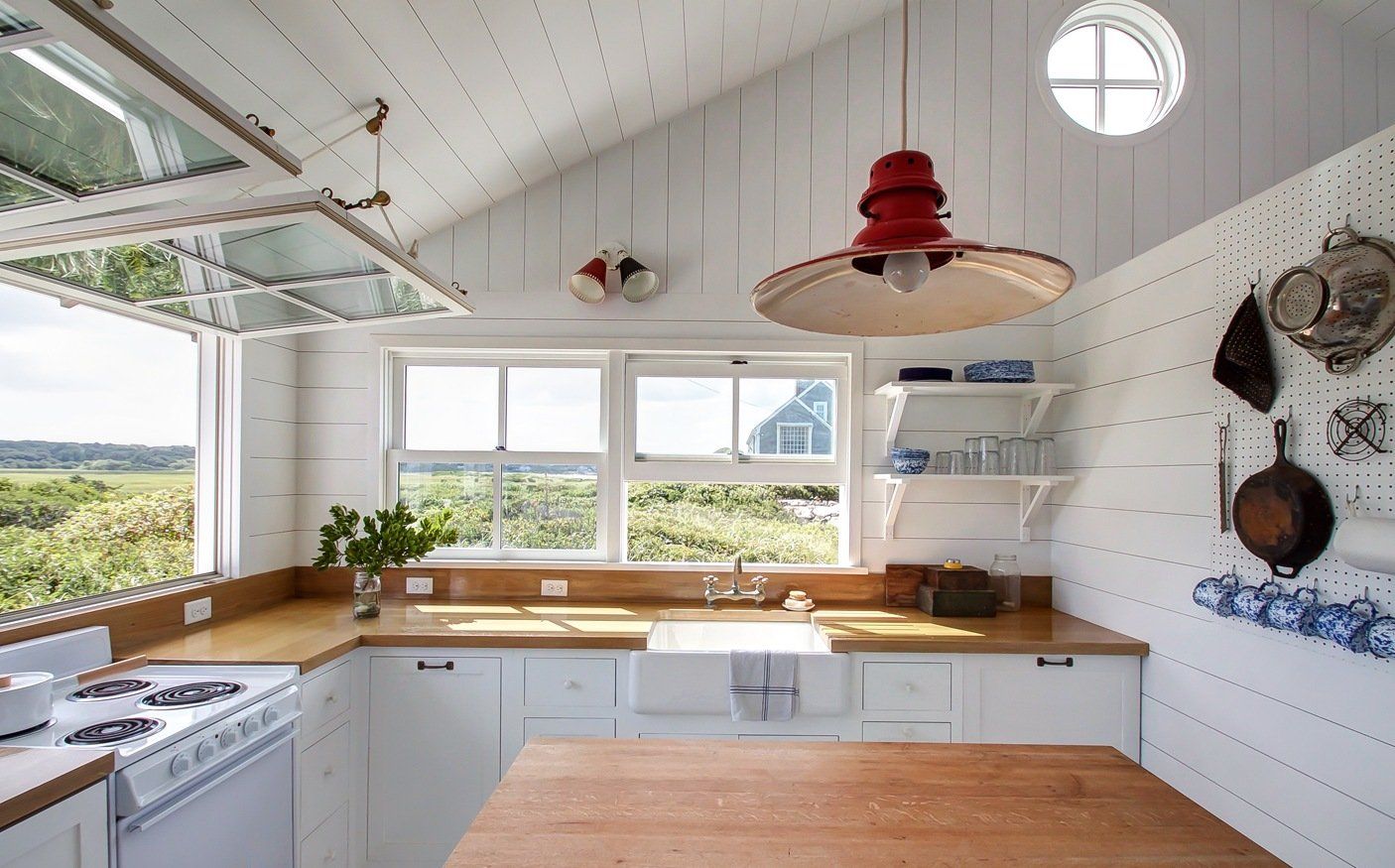
www.cookinglight.com just recently published an article on 30 different ways to take a vacation in your own kitchen.
Just imagine making some of these incredible recipes in your newly remodeled kitchen. You know the kitchen we are talking about. The one that is beautifully updated in your personal style and designed just for your family.
Renovating your kitchen is the perfect way to spend your vacation budget in 2021 and our incredible designers at Granite State Cabinetry are ready to help!
"Anyone planning a vacation in 2020 has been met with—how do we put this delicately?—complications. The global coronavirus pandemic has made travel plans dubious at best and downright impossible at worst. And in the midst of unparalleled economic uncertainty, we could all probably use a break from work (and reality) right now.
But how do you "get away" when you can't really get away? Like humans always have, we find an outlet through which to channel our creativity and imagination. For some, that might involve reading some good books, or immersing themselves into a captivating movie or TV show. For others, it's reconnecting with nature and tackling yard and garden projects in earnest. For us? We take our creativity to the kitchen, of course!
We're making lemonade with all these lemons by taking ourselves on a flavor staycation, courtesy of the Cooking Light Diet. In lieu of our preferred physical destinations, we're shipping our taste buds off to every conceivable vacation location from the comfort of our own kitchen. We've compiled a list below of 30 amazing recipes (all of which can be scheduled into your customizable Cooking Light Diet meal plans ) that will take you on a road trip, to the beach, to the mountains, and beyond.
There's always next year for Tulum. For now, let's stay safe, stay put, and let our palates do the traveling. Bon voyage, friends!"
Click this link - https://www.cookinglight.com/budget-friendly/best-staycation-recipes to continue reading on!
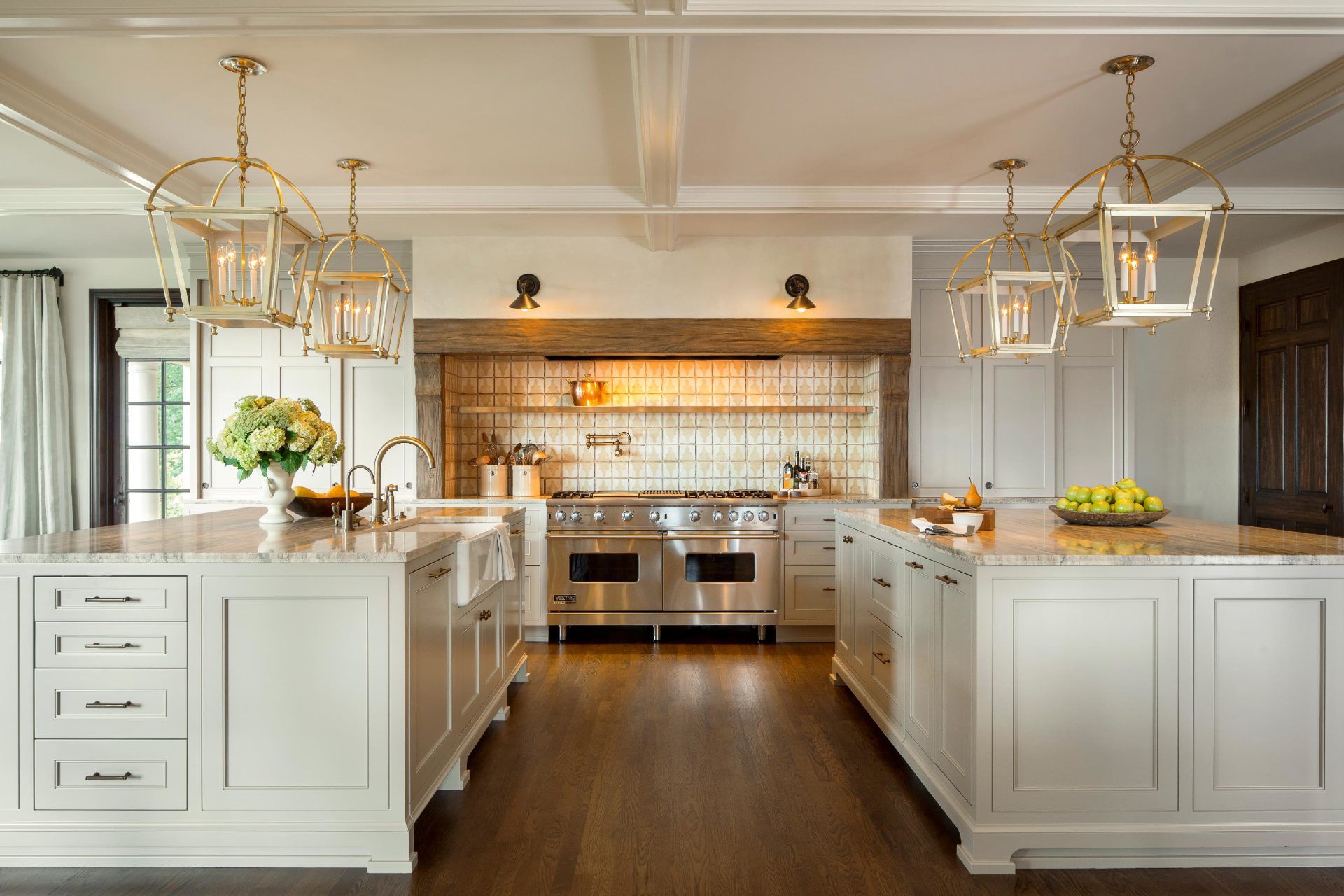
We often ask our clients how they want their new kitchen or bath to feel when the project is complete. The question often catches our clients in Southern New Hampshire off guard. What we are trying to understand is what features of a new kitchen or bath will strike a resounding chord with our clients in Southern New Hampshire. A well-designed kitchen is not only functional and beautiful, but it also hits the mark emotionally. Outstanding design enables homeowners in Southern New Hampshire to make a personal statement that resonates with family and friends.
It is almost impossible to create a kitchen that combines superb functionality with beauty and emotional connection if you don't rely on a kitchen design professional. Contractors may know how to install kitchens but rarely do they bring the same level of design expertise that is offered by a professional kitchen and bath showroom. You’ll know you are dealing with a pro that you can trust by the questions they ask. In our showroom, we want to know about our clients' lifestyles, those who will be using the kitchen regularly and design preferences. You should feel confident that the designer you select to create the kitchen of your dreams truly understands interior spaces and how those spaces are to look, feel and function.
Homeowners in (insert name of service territory) frequently ask what type of cabinets best suit their needs, preferences and budgets. The answer almost always depends on the style of the home and the look and feel that the client wants to achieve. Your cabinet style should match your home's decor. For homes with a modern or transitional style, we will often recommend frameless cabinets. Frameless cabinets are built without a face frame. They will have minimal space between the doors and drawers, which maximizes interior storage and drawer space. Frameless cabinets owe much of their popularity to the fact that they offer 10 to 15% more storage than framed cabinets.
Framed cabinets feature several pieces of wood that are fastened to the forward edge of the cabinet to create a frame literally. The inside part of the frame extends slightly past the inside edges of the box. The frame provides structural support for the cabinet. The doors and hinges of a framed cabinet attach to the face frame, allowing more stability for the box. However, framed cabinets have a smaller opening because the frame reduces the amount of available storage space inside the cabinet box than frameless counterparts.
Another common question related to cabinets is color. Recent industry surveys found that white continues to dominate kitchen cabinet colors, specified for more than 50% of new kitchens. However, we have seen a steady increase in clients who want to introduce color into their kitchens to create an aura and make a personal design statement.
Once cabinets are selected, we typically move onto countertop and backsplash selections. In her new book, The Perfect Kitchen , Barbara Sallick explains, “Cabinets always have tops and bottoms, and the counter is the connector. The process of layering both the countertop and the backsplash, which can be two completely different materials (and I often prefer them to be), is about the way they talk to each other.” Her point is well taken. Countertops and backsplashes need to connect.
We can help you make your kitchen feel like a million dollars. Give us a call at 603-472-4080 or visit our showroom at 384 Route 101, Bedford NH to learn how you can make your dream a reality.

